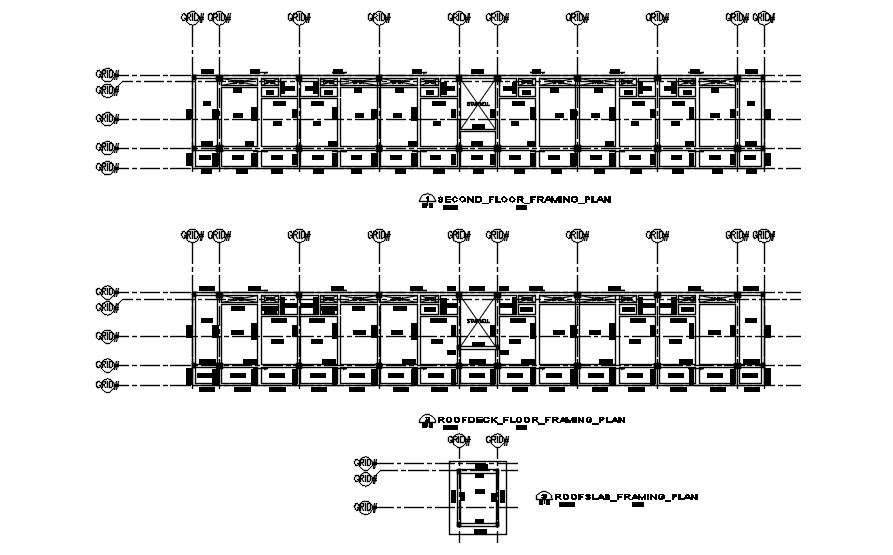
This architectural drawing is Second floor and roof deck framing plan design in AutoCAD 2D drawing, CAD file, dwg file. Directly generated from the floor plan, framing plans for the construction of the floor and roof must include all details pertaining to the building's configuration. The framing plan also depicts the placement of the structural elements, such as the bearing walls, columns, beams, and girders. For more details and information download the drawing file. Thank you for visiting our website cadbull.com.